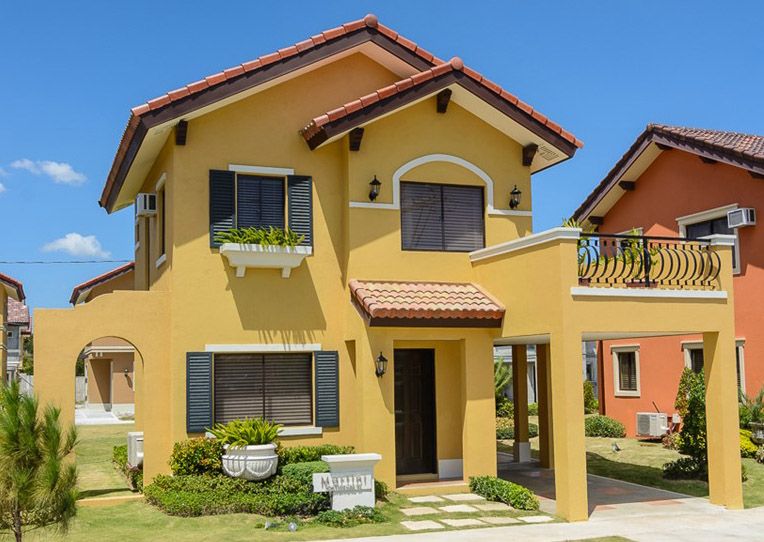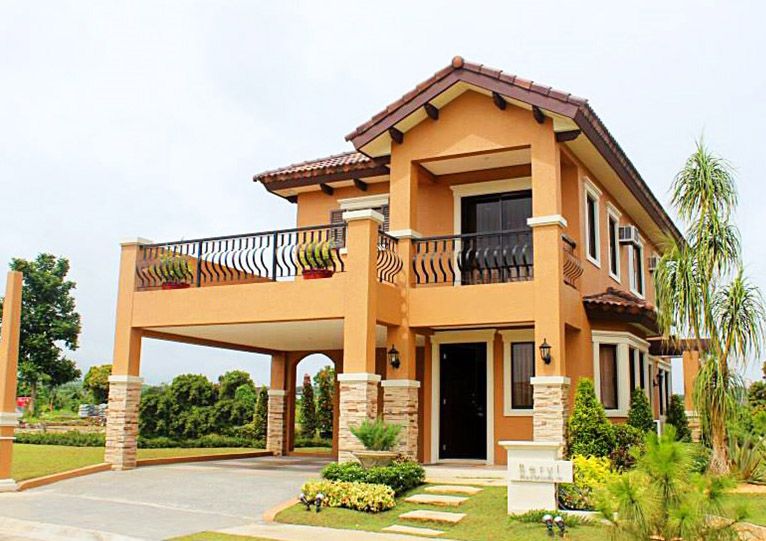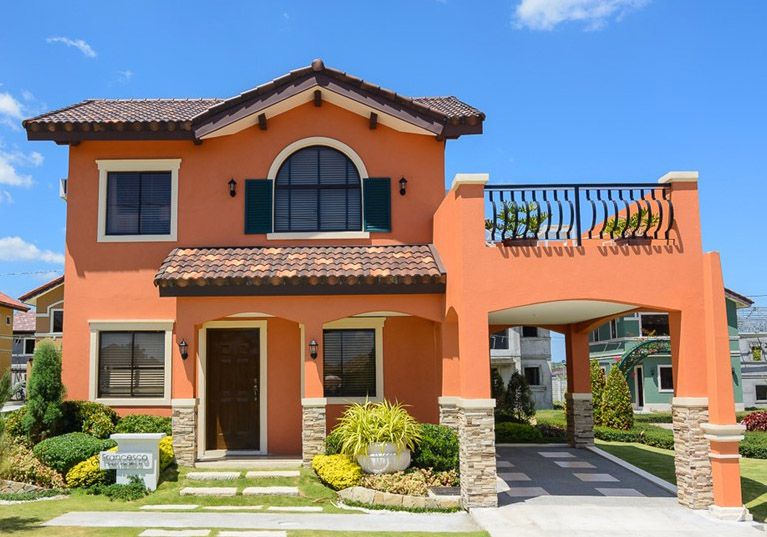5 Bedroom House and Lot (Francesco Model) - Citta Italia
Citta Italia
FRANCESCO MODEL in Crown Asia's Citta Italia is a 2-storey premium Single Detached house and lot for sale in Molino Bacoor Cavite. Francesco Model has a house floor area of 142 square meters built on a minimum lot area of 132 square meter. Francesco in Citta Italia has Five (5) Bedrooms, Three (3) Toilets & Bath, living room, dining area, kitchen, and provision for One (1) Carport.
FRANCESCO MODEL is exclusively offered in Crown Asia's premium community, Citta Italia. CITTA ITALIA is located in Molino, Bacoor, Cavite; Citta Italia is just 8 minutes away from SM Bacoor and few minutes drive from SM Mall of Asia and NAIA Airport via Coastal Road-Molino Boulevard.
GROUND FLOOR
SECOND FLOOR
HOUSE MATERIALS & FINISHES: CLASSIC FINISH
ROOFING FINISH
Pre-Plainted Concrete Roof Tiles with Undersheeting (No gutters and downspout)
EXTERIOR WALL
Stucco Finish with Decorative Concrete Mouldings
INTERIOR WALLS AND PARTITIONS
Walls: Plainted Plain Cement Finish
Partitions: Plainted Fiber Cement Boards on Light Steel Frame
FLOOR FINISHES
Ground Floor: 60cm x 60cm Ceramic Tiles
Second Floor: Vinyl Strips Flooring
Carport: Pebble Washout Finish with Grooves
Lanai/Porch: Pebble Washout Finish
Balcony: Pebble Washout Finish
CEILING FINISHES
Ground Floor: Plainted Steel Deck Finish
Second Floor: Plainted Fiber Cement Boards on Light Steel Frame
WOOD WORKS
Steps: Stained Finish Wooden Treads
Handrails: Stained Finish Wooden Handrails
Balluster: Plainted Steel Balluster
Cornices & Baseboards: Stained Finish Kiln Dried Wood
DOORS
Main Door: Plainted Steel Door with Pitcher-type Lockset
Interior Doors: Plainted Flush Door with Cylindrical Knobset
Service Door: Plainted Steel Door with Cylindrical Knobset
T&B Doors: Plainted PVC Door with Cylindrical Knobset
WINDOWS
Powder-coated Aluminum Framed Windows with Clear Glass Panels
CLOSETS/CABINETS
Kitchen: Concrete Base Cabinets and Plainted Wooden Doors
Master's Bedroom Closet: None
Bedrooms Closet: None
TOILET & BATH / POWDER ROOM
Tiles: 30cm x 30cm Ceramic Tiles
Fixtures: Ceramic Toilet Fixtures with Complete Shower Set
Bath Tub is included on specific types of model homes
KITCHEN
60x60 Homogeneous Tiles Countertop for Main Kitchen with Stainless Kitchen Sink & Faucet
AUXILIARY
Electrical Provisions for AC units for all Second Floor Bedrooms
Cable and Telephone Outlets for Master's Bedroom and Living Area



