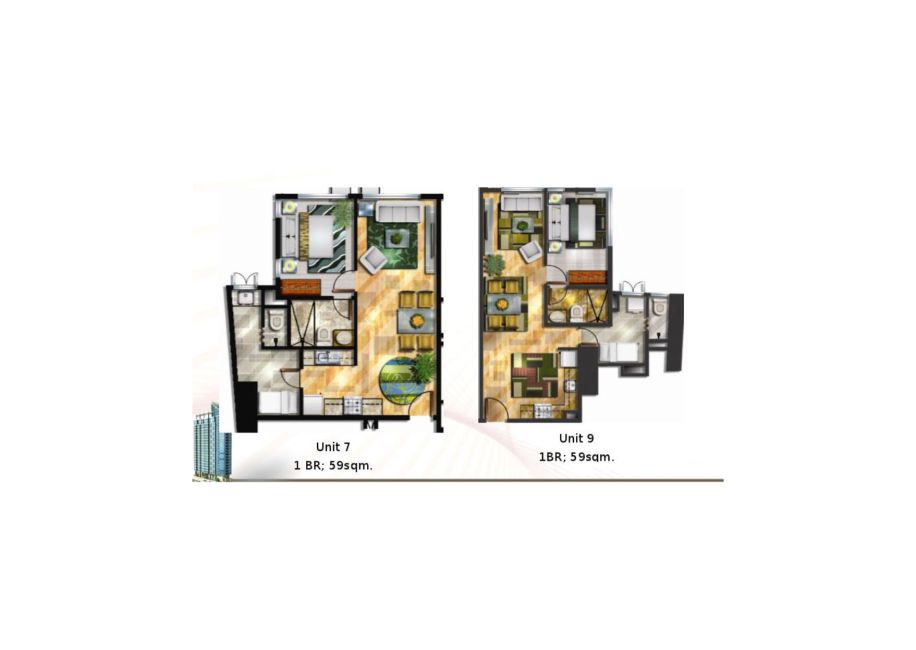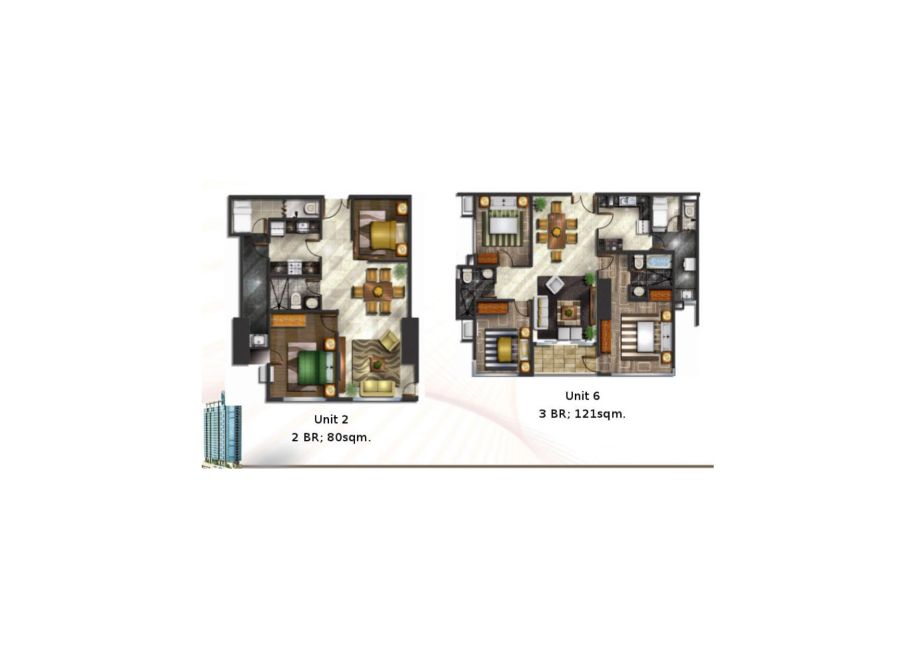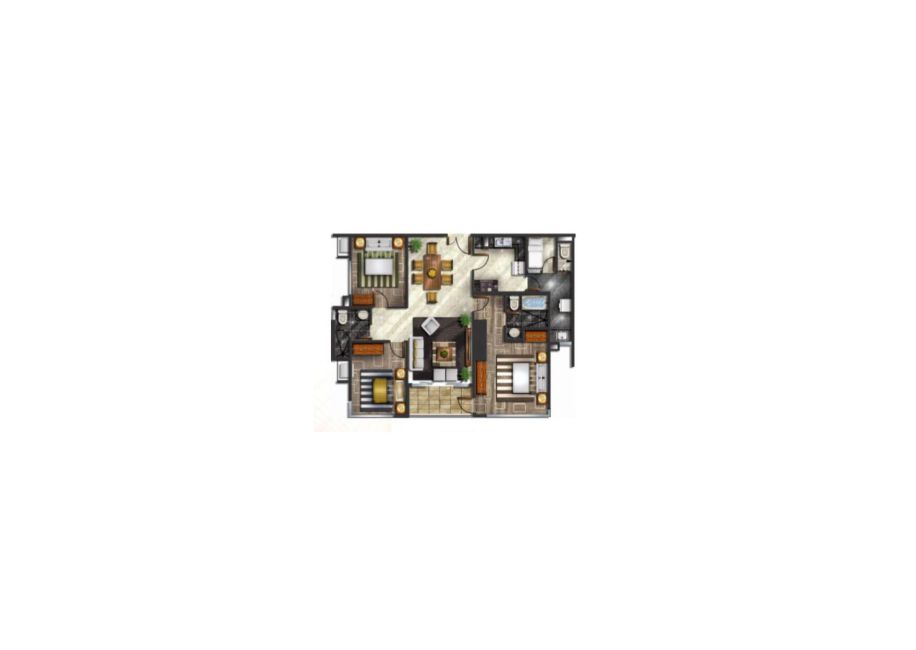₱
6.400.000
Mayfair Tower
Mayfair Tower
Property and Structural DimensionsTotal lot area of 1000sqmBuilding footprint of 800sqmTotal gross floor area of approximately 27000sqmUsable/saleable area of the project of approx. 17500sqmElevated 0.45 meters from the road level.Lobby and ElevatorsA lift lobby on each floor and one main lobby at the ground floorVertical clearance of 4.20 meters floor to floor for the main lobbyMain lobby measuring 78.95sqm3 high-speed elevators w/ a capacity of 17 persons eachResidential UnitsResidential units occupy the 8th to 29th floors, plus 2-floor level at the penthouseTotal of 171 residential units from the 8th to 29th floor, plus 2 units at the penthouseFloor to floor height of residential units ranges from 2.25 meters to 6.10 meters (total height of bi-level unit)Structural Specifications and UtilitiesProvision for air-conditioning units (window type ACU for 1 BR units and split-type for 2 BR to 5 BR unitsProvision for hot and cold water for residential units (water heater provided by the units owners)Mechanical exhaust system provided for the kitchen and T&B for each residential unitWater tanks located at the roof deck of the penthouse and cistern located at the ground floor2 domestic cistern tanks (60000 gal capacity each)1 fire reserve tank (90000 gal capacity)2 overhead tanks (15000 gal capacity each)In the event of normal power failure, generator sets will be utilized as standby power source of the building.100% back-up power for common areasLimited power enough for basic appliances and light for residential unitsdiesel-fueled engine generator setsIndividual electric sub-metering for each residential unitIndividual water meters for each residential unitAmenities, Services & Other FeaturesAmenities:Landscape GardenSauna/SpaGym2 Function AreaLap PoolChildren's PoolFeatures:24 Hour Security7 Level of Parking3 High-Speed ElevatorsAutomatic Fire Alarm & Sprinkler SystemSafety Features:Building Life Safety Compliance to Local Fire Code and NFPA101 Safety Code:Semi-addressable Fire Detection and Alarm SystemAutomatic Fire Sprinkler SystemDual fire escape locations at all levelsFire rated residential doorsSecurity intercomAll equipment provided w/ accessible clearance for maintenanceParking Levels7 parking levelsTotal of 165 parking slots excluding 5 slots outside ground level for commercial useParking slot size of 2.50 meters wide by 5.0 meters in lengthCarpark vertical clearance of 2.4 metersDriveway width of 6.0 metersCarpark entrance and exit point along UN Ave.Advantages of tenants for having a unit in this projectCommercial component at ground floorAmenities at the 7th Floor:Function Room/ClubhouseGymSauna/Spa30.0m lap pool w/ Jacuzzi, Rain Shower and Water Massage Area20sqm Kiddie PoolHe/She ToiletJogging PathAmenities at the 30th Floor:Garden Deck368.7sqm Function room w/ toiletAll units has maid's room w/ T&BSeparate title per unitProximity to offices,schools,malls,embassies, hospitals and othersModular for easy construction
1 Bedroom Unit - Mayfair Tower
![]() 57sqm
57sqm
![]() 1
1
![]() 1
1
Philippines
Ermita Manila
Metro Manila
14.5860743
120.9825154



