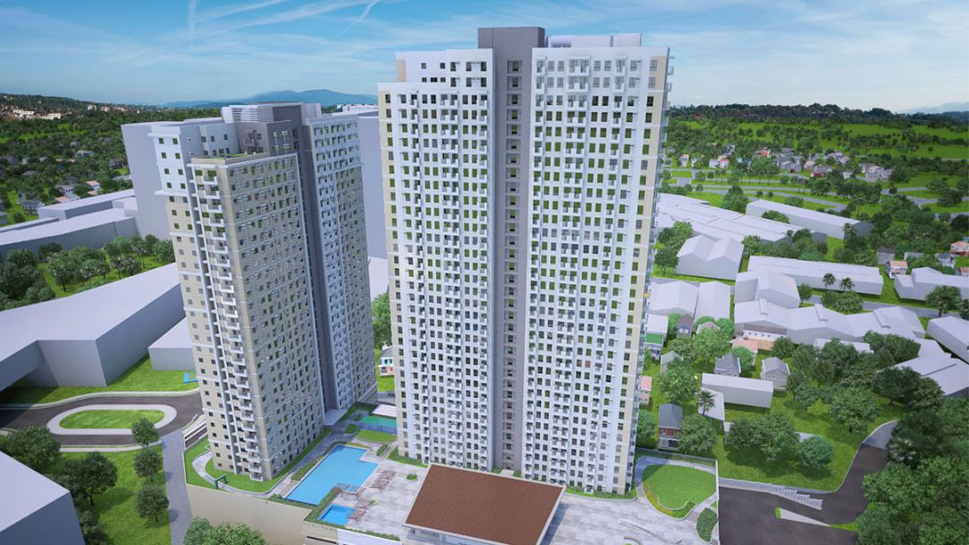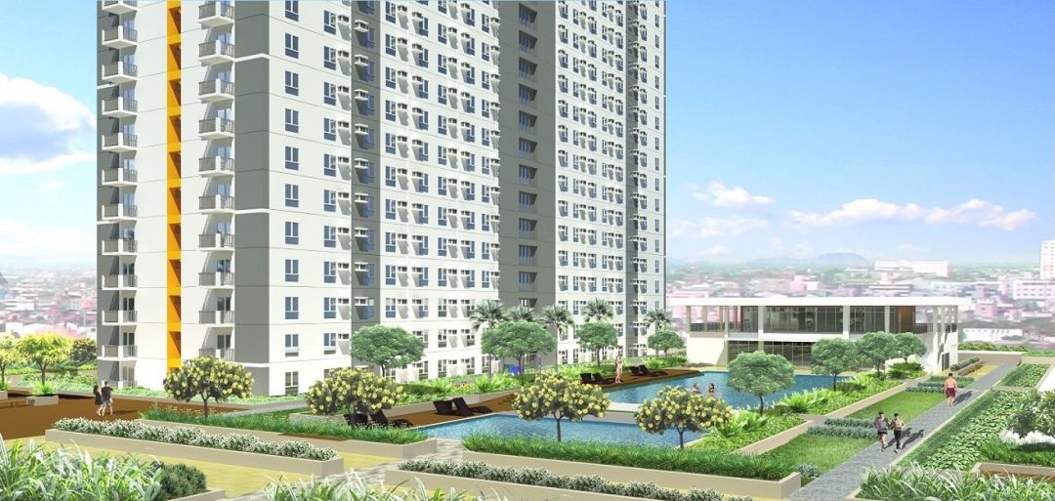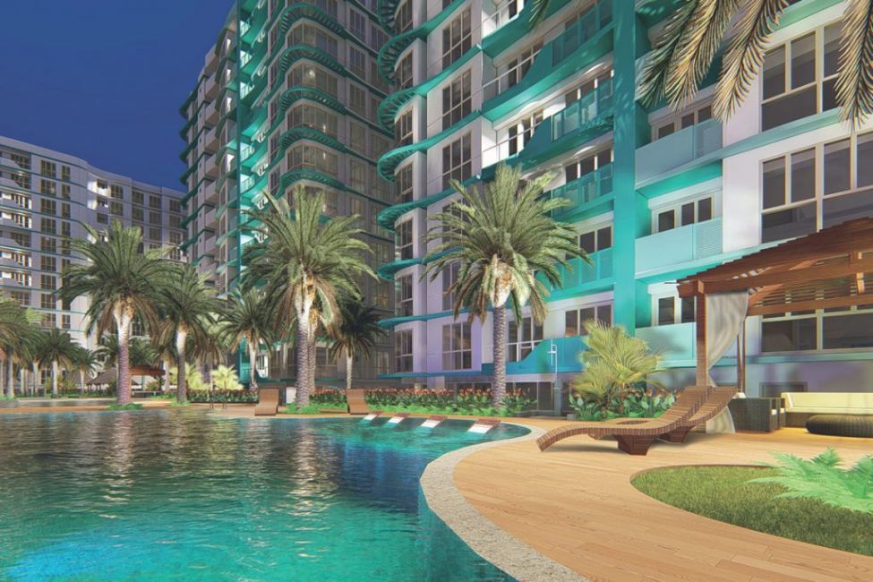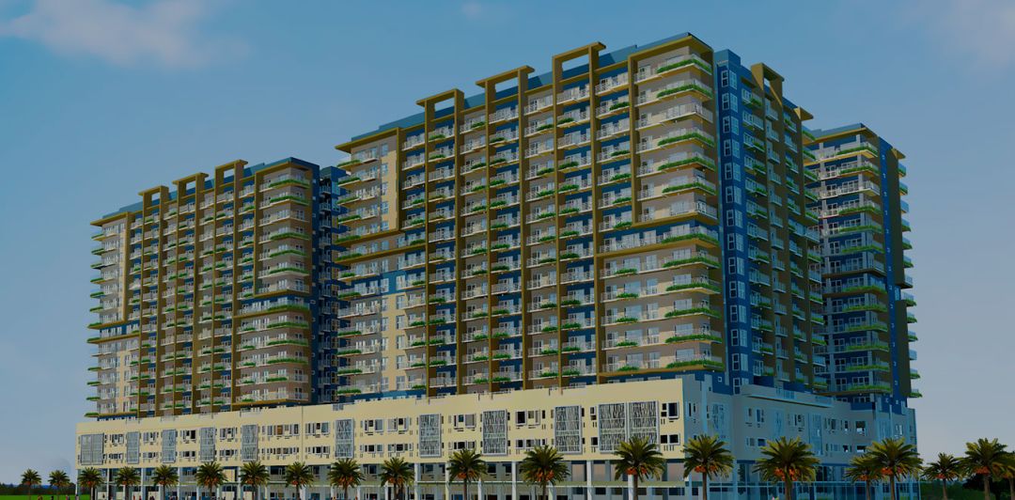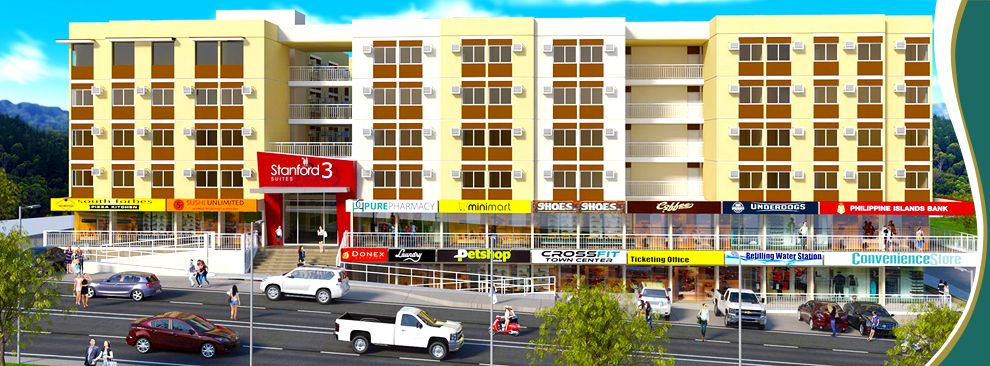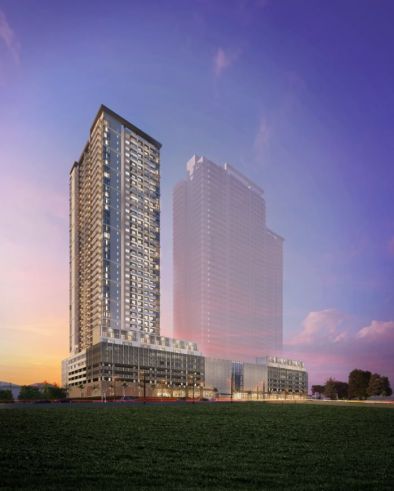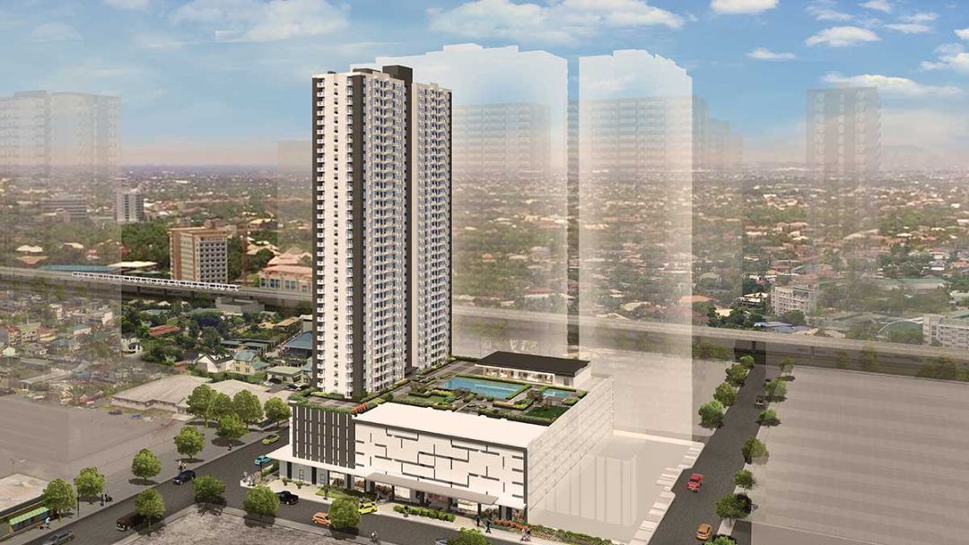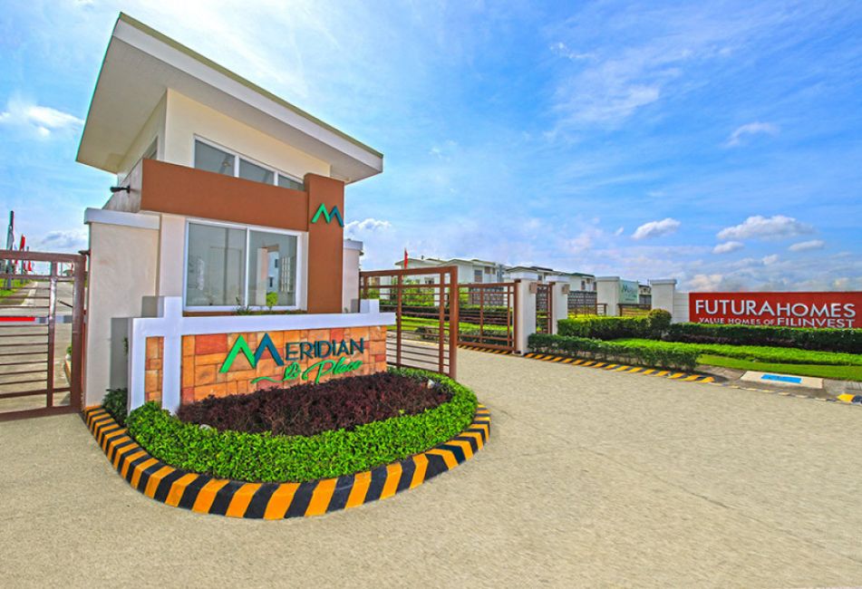Avida Towers Makati Southpoint by Avida Land
Bangkal
, Makati, Metro Manila
Being close to the city center means you’ll never miss out on anything. A productive day at work and a late night get-together with loved ones will always be just a few minutes away with all the offices, schools, commercial establishments, parks, and museums surrounding the development.
With right-sized units, sensible amenities, and retail areas designed to complement the urban lifestyle of on-the-go professionals, you get the convenience of home and having life’s essentials right at your doorstep.
Have more time for the things that matter to you most, with the right home and the right amenities, at the right value, right here.
Avida Towers Makati Southpoint - Building Features
• Central Lobby
• 4 elevators per tower
• Emergency Power
• CCTV in common areas
• Fire Protection / Fire Alarm System
• 2 fire exits per floor
• Mailbox per Unit at the individual towers
• Units are telephone, cable television, and internet ready
Sustainability Features
• Water-efficient toilet fixtures
• Sensor-controlled hallway and podium parking lights LED lights
• Rainwater harvesting
• Low solar heat gain glass window
Avida Towers Makati Southpoint - Amenities
Have a day filled with tunes and laughter under the sun with our green lounges that are meant for relaxing and hanging out with friends. See what else we have in store for you with our facilities that are designed to complement your active lifestyle like jogging paths, wellness area, and pools.
• Clubhouse
• Multifunction Area
• Open Lounges
• Children’s Play Area
• Swimming Pool
• Kiddie Pool
• Indoor Gym
• Jogging Path
• Wellness Area
LOCATION:
Don Chino Roces Avenue, Brgy. Bangkal, Makati City
22 m2 ~ 23 m2 |
2 Unit Types |
₱ 295.982 /meter


